11149 E Kachina Place, Dewey-Humboldt, AZ 86327



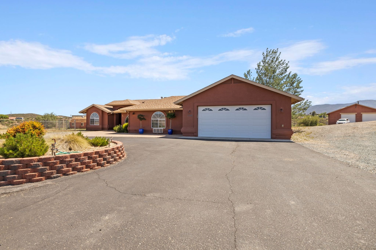
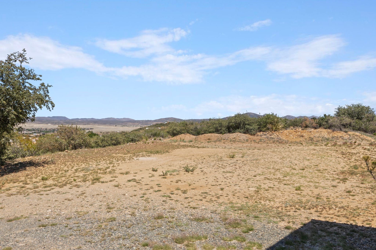








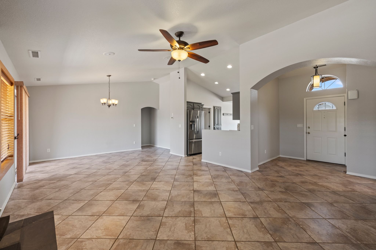
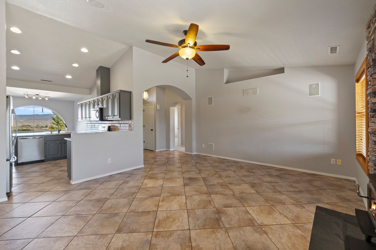


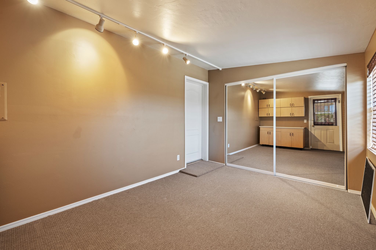
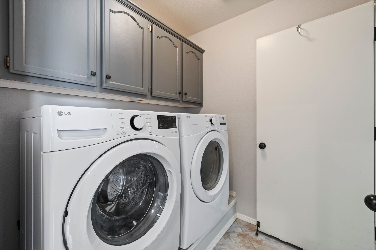
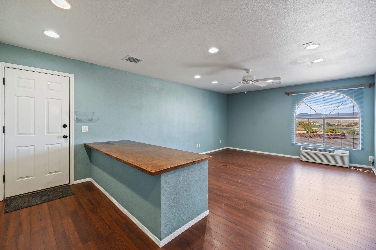

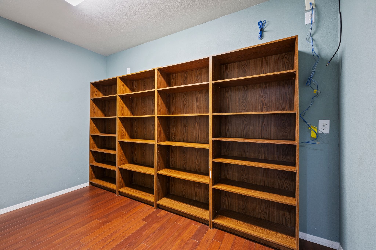
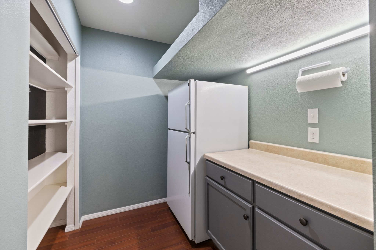
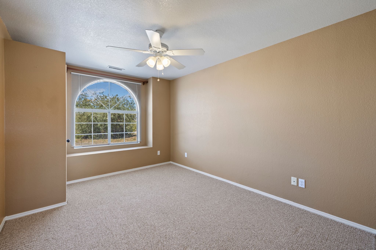
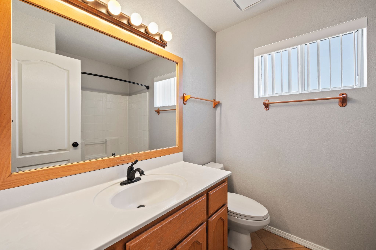
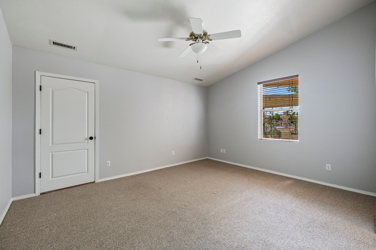
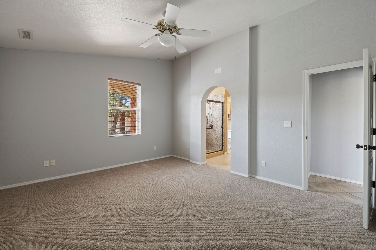

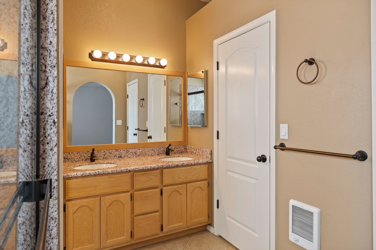




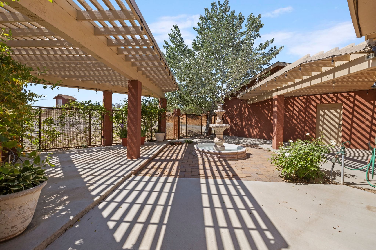


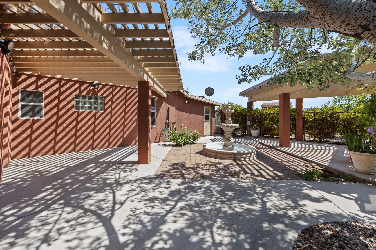

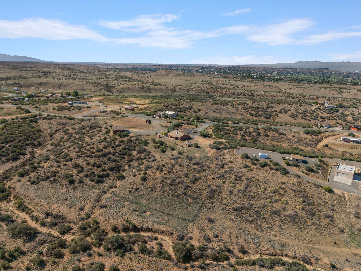

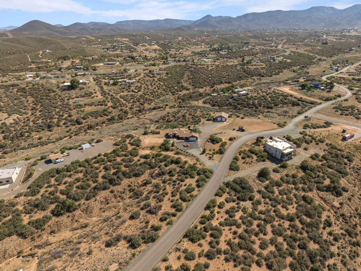

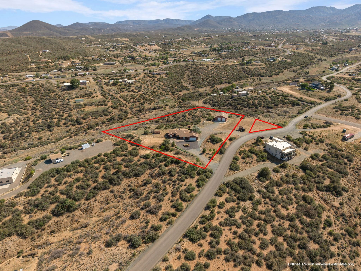


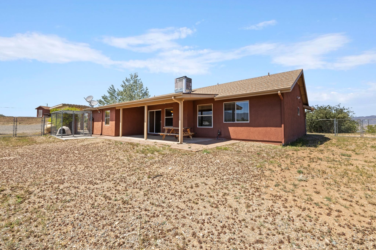



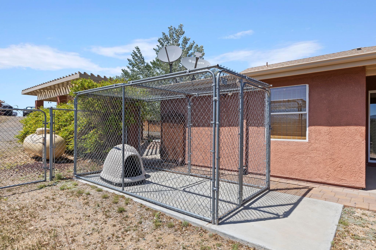
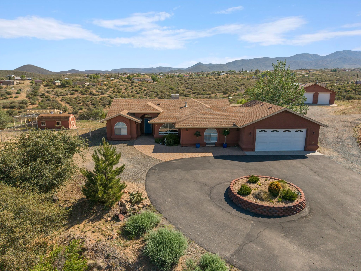

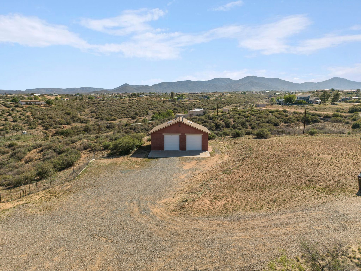
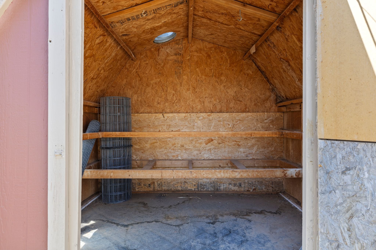
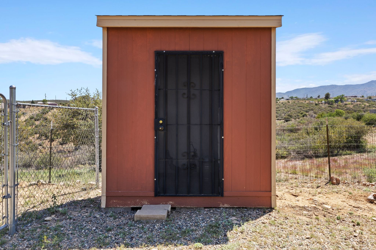




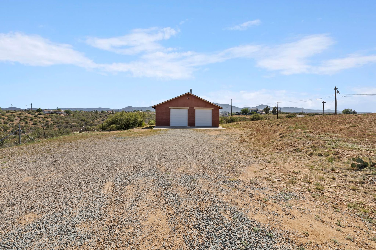

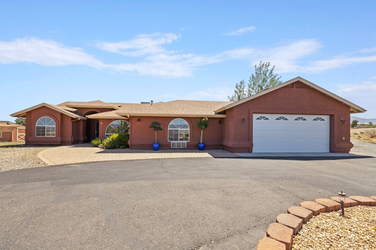
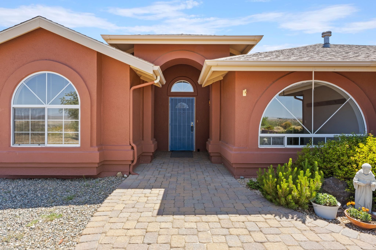
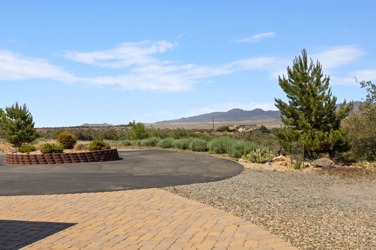






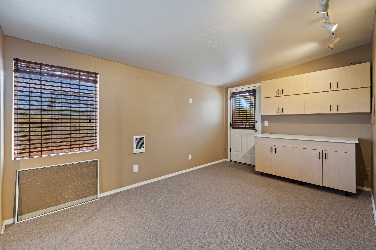

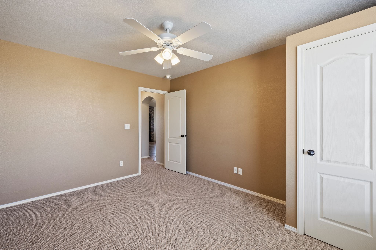
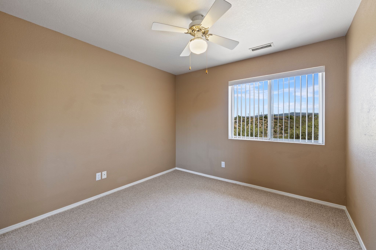
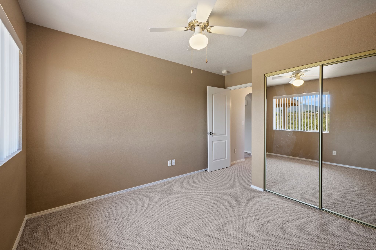


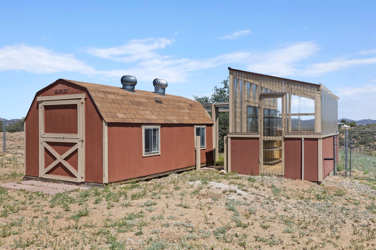


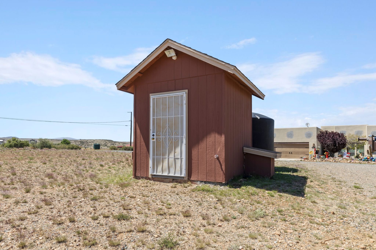


$612,000
11149 E Kachina Place
3 Beds | 2 Baths | 2,165 Sq.Ft.
Sold On
6/23/2025
Description
Welcome to your dream country escape! Nestled on 4.35 serene acres, this 2,165 sq ft horse property offers the perfect blend of comfort, space, & functionality. Boasting 3 bedrooms & 2 bathrooms in a desirable split-bedroom floor plan, this home is ideal for those seeking room to grow, work from home, or simply unwind. Enjoy stunning mountain views & quiet star-filled nights from this unique property. The property features a wood-burning fireplace, fruit trees, a greenhouse, a chicken coop, & plenty of space to live the homestead lifestyle. The bonus room off the master bedroom makes an ideal nursery, studio, or private retreat. Need space for your hobbies or business? You'll love the large office (or possible 4th bedroom), a massive 4+ car detached garage/workshop, & an attached 2-car garage. All accessible via paved roads.
Located just an hour from Phoenix in an area rich in history and natural beauty, this peaceful retreat offers rural charm without sacrificing convenience.
This home and property has so much to offer so don't miss your chance to live the lifestyle you've been dreaming of!
Interior
Bedrooms
Bedrooms: 3
Bathrooms
Total Bathrooms: 2
Full Bathrooms: 2
3/4 Bathrooms: 1
Interior Features
Ceiling Fan(s)
Eat-in Kitchen
Fireplace-Woodburn
Garage Door Opener(s)
Granite Counters
Kit/Din Combo
Liv/Din Combo
Live on One Level
Master On Main
Raised Ceilings 9+ft
Skylight(s)
Smoke Detector(s)
Sound Wired
Walk-In Closet(s)
Wash/Dry Connection
Appliances
Dishwasher
Disposal
Dryer
Gas Range
Microwave
Refrigerator
Washer
Other
Other Rooms
Hobby/Studio
Laundry Room
Office
Potential Bedroom
Workshop
Exterior & Lot
Exterior and Lot Features
Dog Run
Driveway-Asphalt
Driveway-Gravel
Fence - Backyard
Greenhouse
Landscaping-Front
Landscaping-Rear
Level Entry
Patio - Covered
Porch - Covered
Shed
Sprinkler/Drip
Storm Gutters
Water Features
Well/Pump House
Workshop
Land Info
Size: 4.35 Acres
Topography: Level,Other Trees,Sloped - Gentle,Sloped - Steep,Views
Garage and Parking
Total spaces: 6
Parking features: Asphalt, Garage Door Opener, Driveway Gravel
Garage spaces: 6
Has uncovered spaces: Yes
Heating
Electric, Forced - Gas
Cooling
Ceiling Fan(s), Central Air
Home Features
View: Bradshaw Mountain; Mountain(s)
